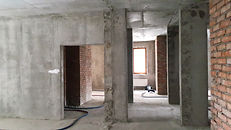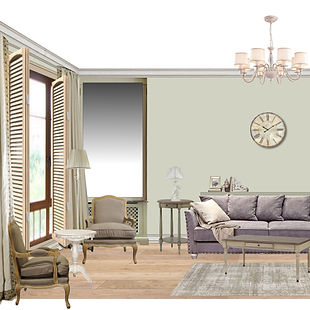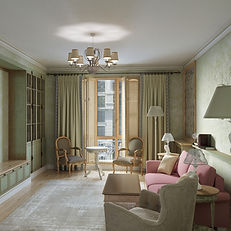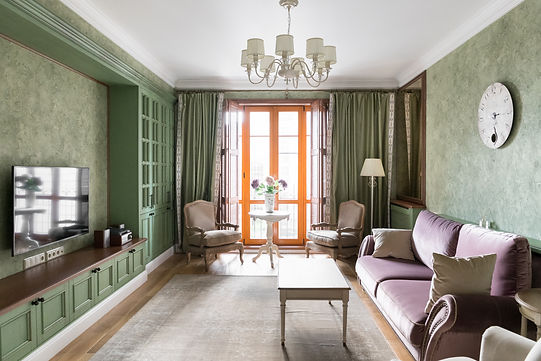full design project with 3d visuals
Get the whole journey to your dream home from projecting to implementation
how it works

1
We discuss the brief - all requirements and wishes, photographs
The measurements are taken by the specialized company with the professional lazer equipment
At this stage the prepayment of 10% of the total sum is made

2
We propose different variants of re-planning and furniture layout describing all pros and cons of each choice
They are discussed and refined till the client is satisfied

3
We start choosing the finishes and furniture in order to determine the budget limits and the preferred interior style. 3d collages/ sketches are presented this stage with the links to all the chosen items
Each visual is presented to the client, discussed, refined, till the client is fully satisfied with the results. After the visual is approved we start working on the other one till we cover all the rooms
At this stage a prepayment of 20% of the total sum is made


4
After the collages/ sketches are submitted we start working on 3d photoreal visuals
At this stage the prepayment of 40% of the total sum is made

5
We start working on the full design pack for the contractors to include the designer electric project suitable for ordering the technical electric project
The design pack is presented as a printed A3 pack of drafts in duplicate with a copy on a flash drive. You can order an English version too
The remain 30% of the sum is contributed when we pass the design pack to the client.
what will you get

-
Site survey and design brief
-
Taking measurements by the specialized company using professional lazer equipment
-
Re-planning and furniture layout development
-
Collages/ sketches with the links to all the chosen items
-
3d photo real visuals
-
Detailed full client design pack (2 printed A3 copies) to include:
1 Dimension plan
2 Demolition plan
3 Re-planning plan
4 Floor plan after re-planning
5 Heating fixtures
6 Floor plan with floor finishes
7 The plan of floor plinth mounting
8 Reflected ceiling plan
9 Lighting plan
10 Lighting plan with dimensions
11 Lighting plan with references to the specifications
12 Electric plan
13 Furniture layout
14 Doors' specifications
15 Sanitary fixtures layout
16 Elevations for all the rooms
17 And other necessary drafts
-
Full client specifications - the table indicating all the chosen materials, electric appliances, sanitary ware, doors, furniture soft furnishing and accessories to include links to manufacturers, product codes, dimensions, and quantity
-
Detailed briefs for bespoke furniture
-
Online consultations - unlimited
optional:
-
Additional meetings at the site or in the stores - $65 per meeting (in Moscow)
-
Project management - $700 per month including two site meeting per week
-
Purchasing for the project: dealing with vendors and contractors on behalf of the client - $470 per month plus 10% of the purchase (Project management is included)